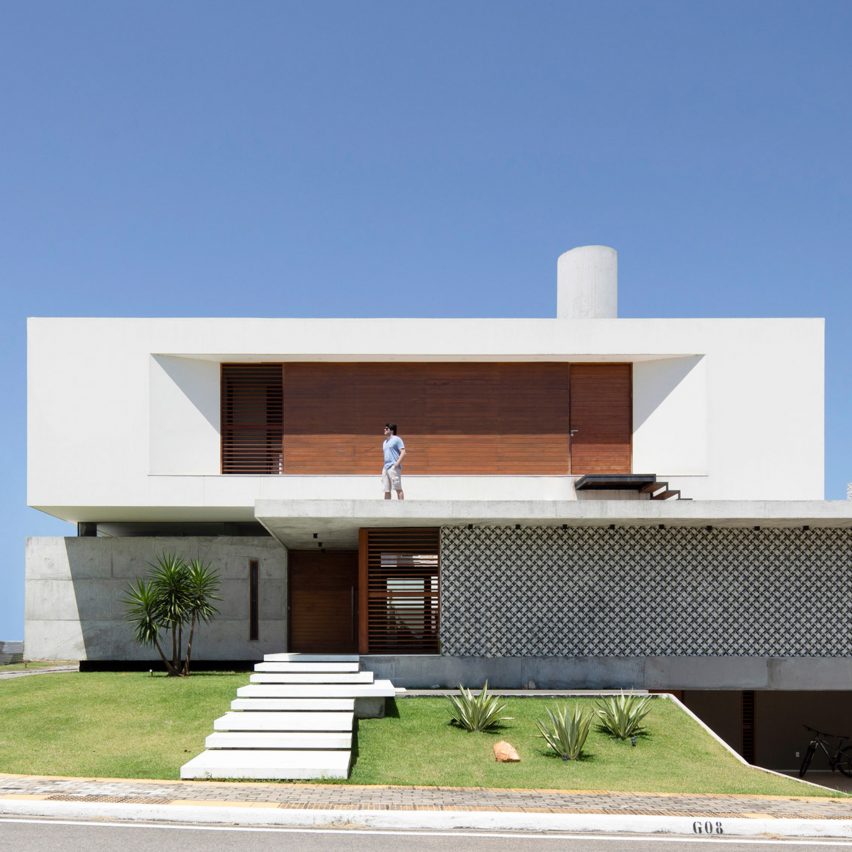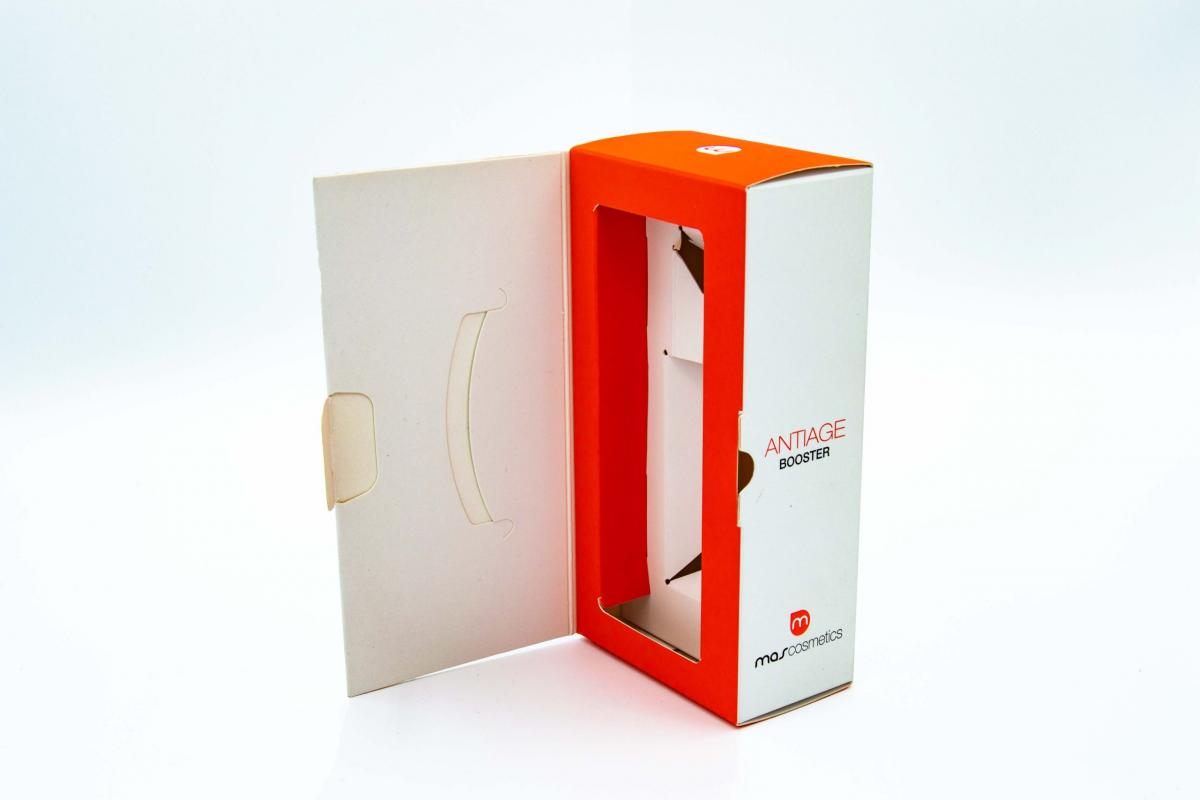This concrete coastal house in Brazil was designed by locally based Martins Lucena Architects to capture prevailing breezes and minimise solar heat gain.
The IF House occupies a corner lot in Ponta Negra, an oceanfront community in the town of Natal. Local studio Martins Lucena Architects completed the 420-square-metre dwelling for a young couple...
If you liked this news, you may be interested in these..
En el mundo de la cosmética, la presentación es fundamental. Desde el momento en que un cliente potencial mira el producto hasta que lo sostiene e ...

