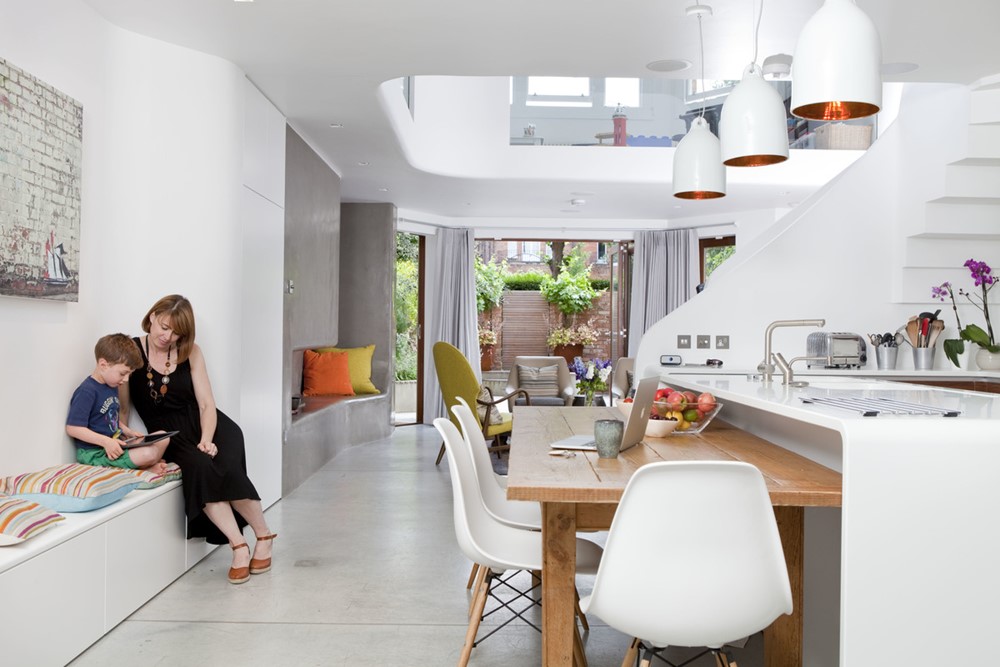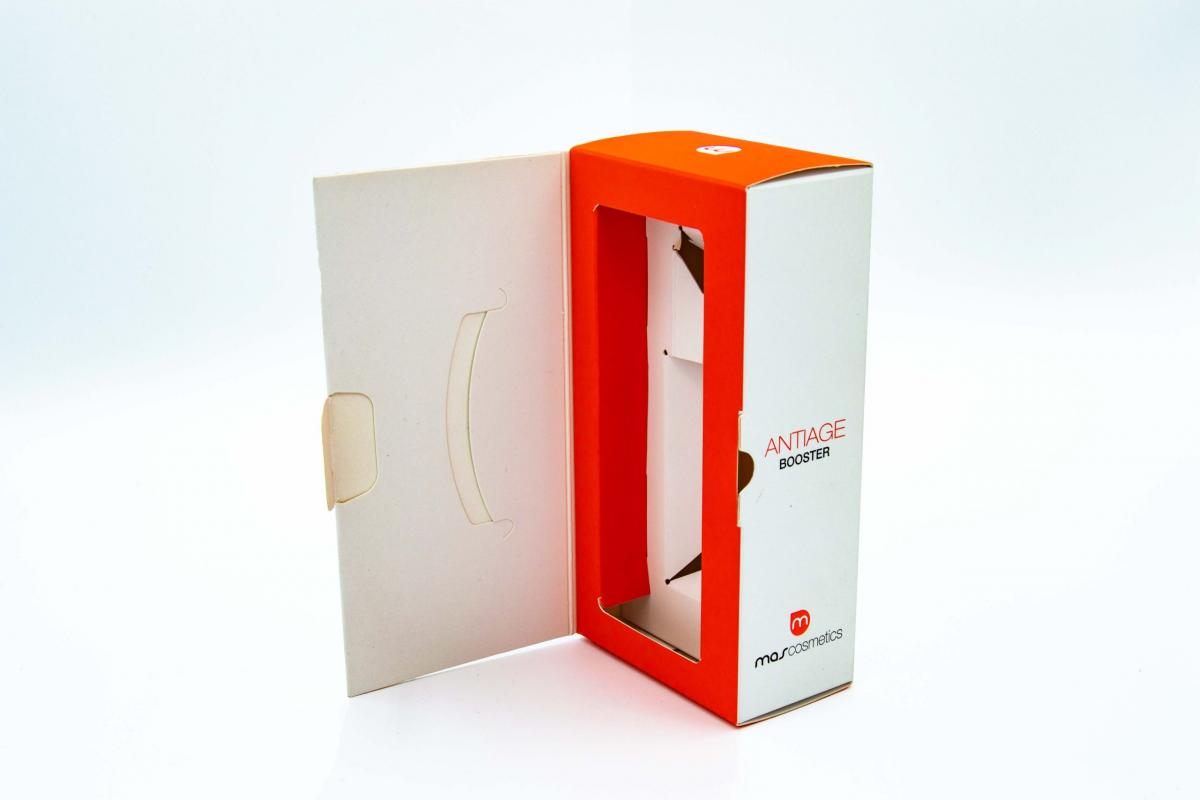Vertical Living is a project designed by Scenario Architecture in 2013, covers an area of 256 m2 and is located in London, United Kingdom. Photography by Matthew Clayton.
At just 4.4 meters wide, this Georgian house in a London conservation area was prohibitively narrow for the ambitions of our ...
If you liked this news, you may be interested in these..
En el mundo de la cosmética, la presentación es fundamental. Desde el momento en que un cliente potencial mira el producto hasta que lo sostiene e ...

